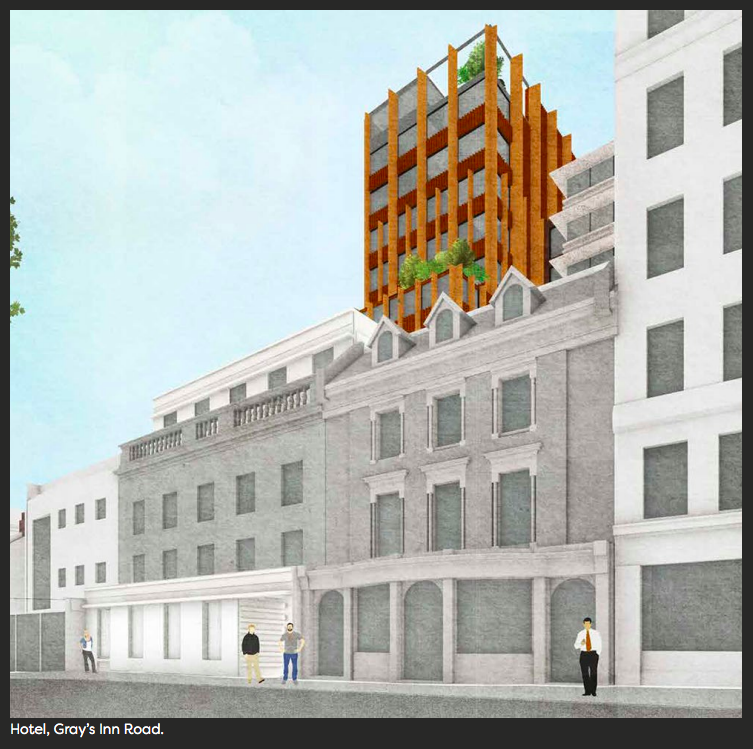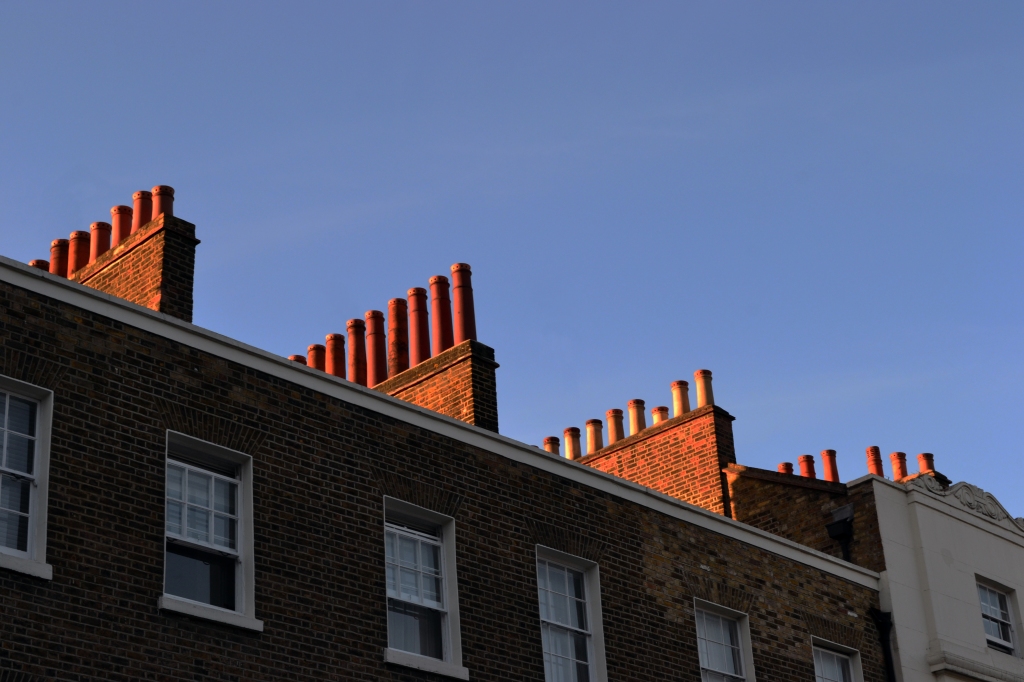Royal National Throat, Nose, and Ear Hospital set for comprehensive redevelopment. Online Q&A to be held on Tuesday 25th August 2020.
You can register for the Q&A here, and see the developer’s website here.
The Q&A comprises a 1-hour video presentation made by the development team, followed by 1 hour of questions asked by the public. You must sign up to ask questions, but it is is easy to do so, and one only needs to type questions in a question box to have them answered.
A large expanse of land between Gray’s Inn Road, Swinton Street, and Wicklow Street is set for comprehensive redevelopment, with a planning application to be put in within a few months. Camden will be holding an online Development Management Forum on 25th August 2020, and are encouraging any and all interested parties to take part.

The development will see almost the total demolition of all buildings on site, excepting the historic building facing onto Gray’s Inn Road.
The site will be mixed use, including a hotel, restaurant, gym, offices, and housing, 35% of which is expected to be affordable.

The developer’s website is as usual, infuriatingly sparse on the details that people really care about. In particular, what is this development actually going to look like? And to what extent is historic fabric going to be damaged or lost?
Being so far along in the development proposals, the developer will certainly have almost all details fixed with plans, elevations, and sections all drawn up, with views impact assessments already submitted to Camden, probably on a number of occasions.
Yet the website only includes a few artistic impressions of the development.
The BCAAC’s Take
The development falls within the Bloomsbury CA and borders the King’s Cross CA, much like the Belgrove House development. In fact it is the same architect behind each proposal, AHMM.
As always, the key question for such developments is whether the scale is appropriate for the surrounding environment. Developers are always keen to push the boundaries, and with the enormous Eastman Dental Hospital redevelopment being approved earlier this year, a precedent has been set for tall-ish buildings in this area.
However the EDH decision brought with it substantial public benefit with a research centre, whereas this development is a fairly standard mixed use development. Expect fewer concessions to be made on things like height and design from Camden.
As is usual with such ‘consultation’ websites, there are very few views which put the proposals in perspective with the surrounding development, and no indication at all in the total increase in height.
There is absolutely no information on the historic significance of buildings on-site, and what is going to be lost. No doubt the developers are hoping to conceal this information until the application is put in, to minimise opposition.
But despite AHMM’s inglorious record for ugly development in the Bloomsbury CA, from what can be gleaned of the artistic impressions the development doesn’t look too bad in terms of appearance.

The development’s appearance is pretty clearly rooted in the ‘vernacular’ of the area, with appropriate relationship to street, materials, solid-to-void ratio, and massing.
But the proposed hotel seems to be a significant blot upon the historic landscape, evidently pushing the boundaries in terms of height, and appearance.

Evidently the developer will be making the argument that given the public benefit of bringing the site back into use and providing affordable housing, this tall building should be permitted. No doubt viability arguments have already been presented, along the lines of such a tall building is required to make the scheme profitable.
The BCAAC are likely to take a dim view of such arguments. The tower will be visible from the nearby Gough-Calthorpe and Swinton estates within the Bloomsbury CA, one of the most excellently preserved examples of late Georgian early Victorian residential development in central London.

The Gough-Calthorpe Estate is especially significant given historic links to other developments by the same aristocratic family throughout the country, including in Edgbaston, Birmingham.
Permission granted for a tall building on this site would certainly set a precedent for tall buildings all along Gray’s Inn Road, transforming this area from one of low density, and generally residential use into a mis-match of small historic development and tall modern development.
The BCAAC are likely to focus on this tower, its height, massing and appearance.
You can register for the Q&A here, and see the developer’s website here.