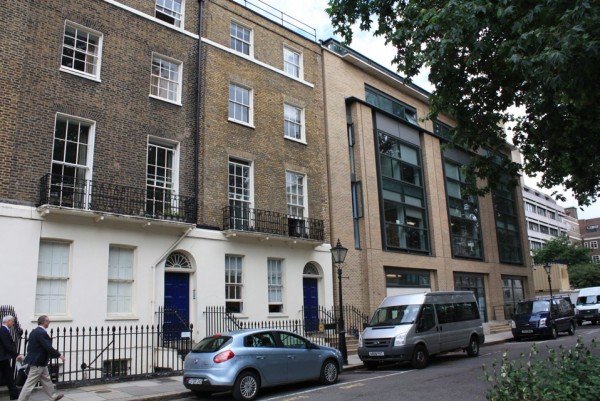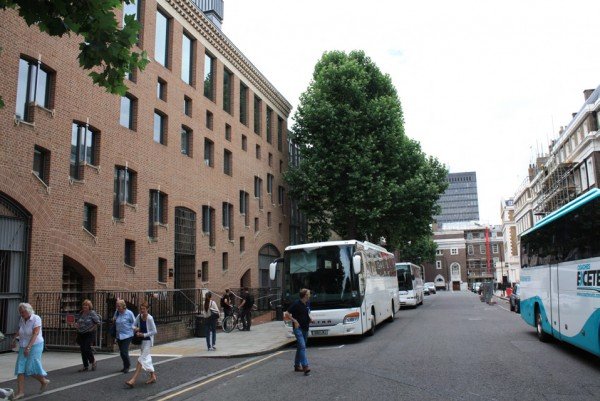We are working on expanding this page significantly.
A small number of recent buildings have been designed to sit comfortably within their context in the Conservation Area without resorting to pastiche but nonetheless respecting their immediate neighbours.
Clore Management Centre
Designed by Stanton Williams and built in 1997 the Clore management Centre is an unashamedly contemporary building which was supported throughout its design development by the Bloomsbury Conservation Area Advisory Committee.
It follows some basic principles which help it fit in well with its neighbours while nonetheless showing that the Conservation Area is alive and can be renewed if projects are carried out with care and sensitivity.
- The predominant material is brick which matches the adjacent Georgian Terrace fairly closely. The Portland panel at ground level echoes the light pianted stucco of the adjacent buildings.
- The overall height of the facade matches the neighbouring terrace exactly and the major elements of the facade pick up the vertical dimensions of its major divisions into base, middle and attic.
- The articulation into three bays reflects the plot width of the houses which would originally have been on the site and the rhythm of the adjacent balconies and doorways.

The School of Slavonic and East European Studies
Designed by Short Associates and completed in 2005 the School sits in a street of mixed buildings generally in brick and of a fairly uniform height. The School is an essay in imaginative brickwork and continues the tradition of innovation and craftsmanship seen in other buildings in the Conservation Area such as the Arts and Crafts Mary Ward Centre by Smith and Brewer on Tavistock Street. As does the Clore Centre this building conforms to some basic principles which help it fit in with the character of the Conservation Area.
- It is primarily brickwork and the brick is similar to other buildings nearby.
- The ration of solid to void and the general scale of the openings are similar to those found generally in the street.
- The scale of its articulation is again similar to that generally found in the street, In fact its ethos and the detailing and brickwork are reminiscent of the excellent Friends House Quaker Centre which is seen at the end of the street.
